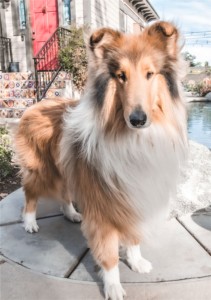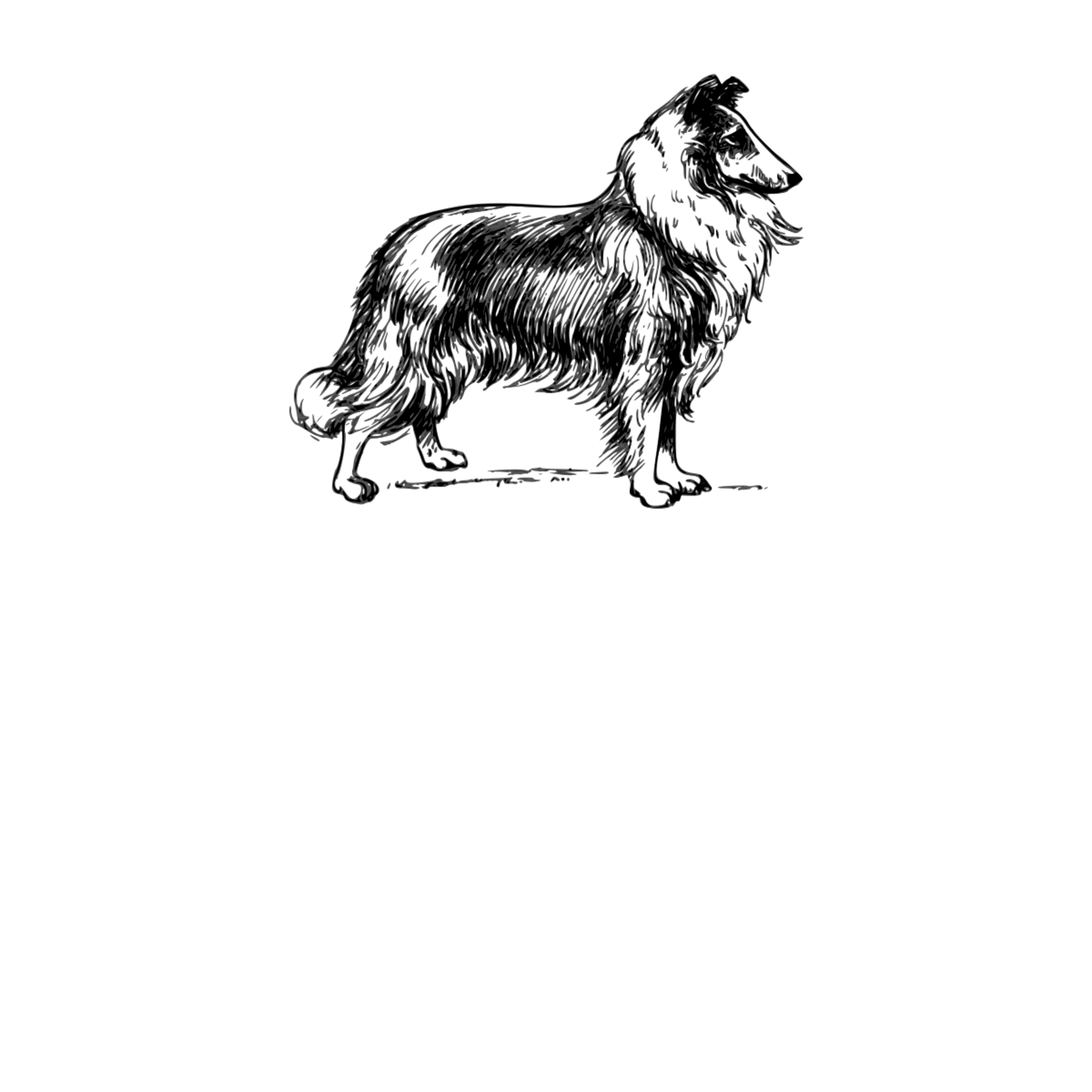
Built in 1897 by the original owner George A. Lathrop, The Lassie House is an iconic historic landmark, and stands as one of the largest and most beautiful homes in Pomona, California – making it uniquely suitable for hosting unforgettable weddings, corporate events and family vacations. It was also the childhood home of Jon Provost, famously known for playing “Timmy” in the classic television series “Lassie”!
In 1927, using a team of mules, the house (see left side of photo) was moved on rollers and relocated from 210 W. Holt Avenue in Pomona to its present location on Washington Avenue. Jon Provost (aka “Timmy”) lived here from 1955 to 1960 together with his parents, brother and sister. It was during this time that he would commute to Hollywood, acting in his starring role in “Lassie”. While Jon lived here, he had horses, goats, chickens… and even the baby puppy of the original Lassie!
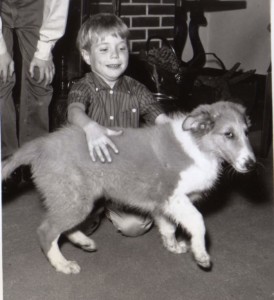
The house is over 7,000 square feet, and features eight bathrooms and eight bedrooms on half an acre. Ray and Michelle Adamyk, the current owners, purchased the home in 2017 and worked extensively to restore it to its original grandeur. The original horse carriage has been transformed into a bathhouse with two restrooms. Behind the bathhouse, you’ll find lockers and hot showers. In the back restroom of the bathhouse is a reminder of Jon’s collie dog chewing on the door frame.

In the bathroom upstairs, next to Jon’s childhood bedroom, original wallpaper of children playing “Cowboys and Indians” was uncovered.
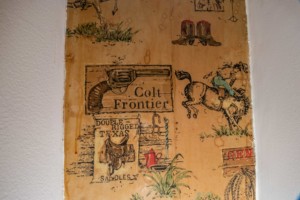
Extensive restoration includes The Lassie Library/Museum, with photos and information on Lassie & Timmy.
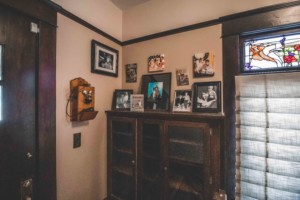
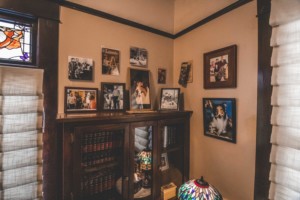
The famous Lassie Well can also be found in front of the house, built on the very spot where there was originally an existing well coming down from Mt. Baldy to water the orange groves.
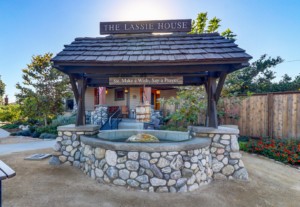
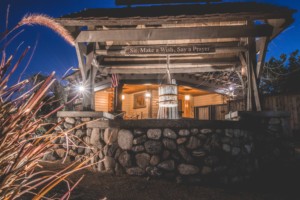
You will also see a bronze status of Lassie and a plaque commemorating the dedication of the home as a historic landmark.
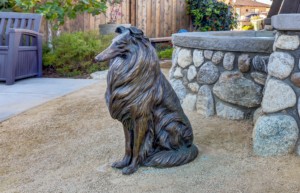
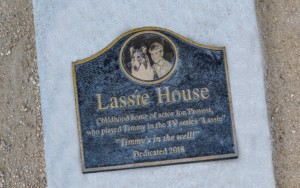
Additionally, remnants of the well have been preserved, located in the front of the house and used as planters.
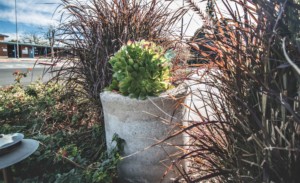
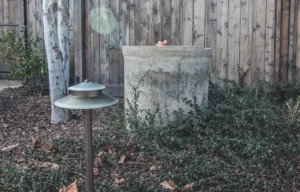
In the Great Room is a hidden window that once looked outside, but now sits behind a kitchen wall. A mural depicting songbirds has been outfitted as Trompe-l’oeil behind the window.
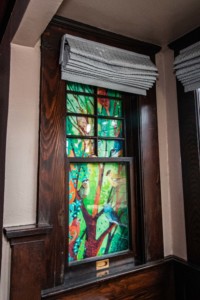
The farmhouse kitchen features a beautiful replica of a fourteen-seat farm table.
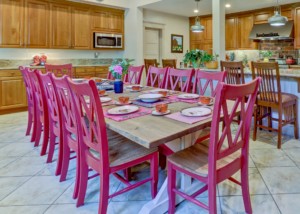
The Great Room mural below was designed by Mr. Adamyk, President of Spectra Company, one of the largest preservation companies in the United States. Muralists from the United States, Canada and France were commissioned for the work “In the Pond” depicting the morning and evening of the first day.
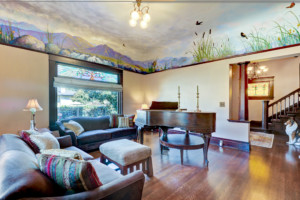
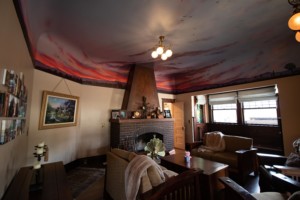
There are other murals and decorative paintings found throughout the house.
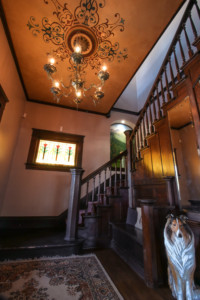
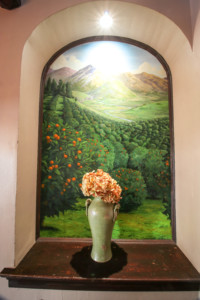
Many stained glass features were also added to complement the existing features of the house, including “The Lassie Well” and “The Tree of Life” by renowned stained glass artist Bera Stained Glass from San Diego.
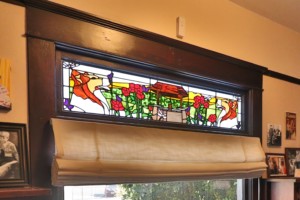
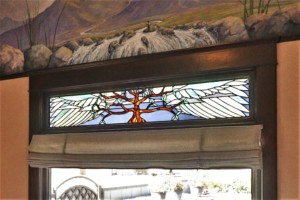
The house has an original working fireplace. The photos below are from 1937 and 2021, respectively.
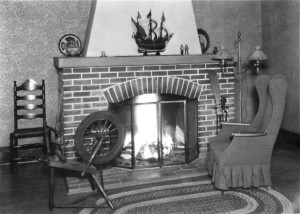
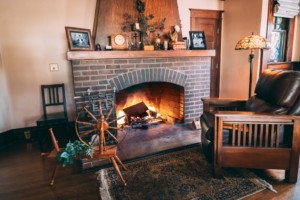
As you enter into the Knights of the Round Table Room you will notice a most elaborate ceiling mural depicting medieval knights, as well as crosses and a gothic light fixture. There are also crests from family origins on the ceiling beams, hailing from England and Scotland.
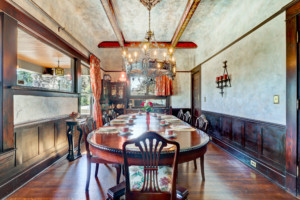
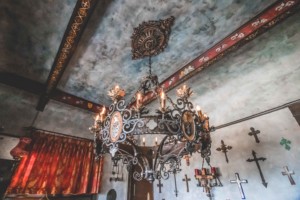
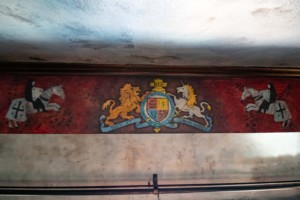
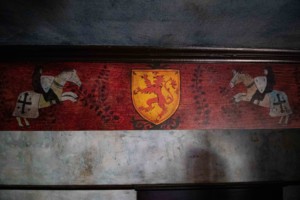
The exterior of the house hosts “The Pomona Beach”, complete with sand and a Huntington Beach look fire pit.
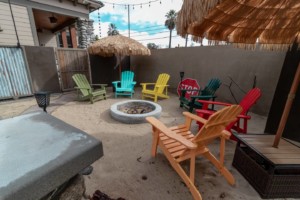
The oversized spa and pool – better known as “The Lassie Pond” – feature tranquil waterfalls and evoke the feeling of being in the mountain canyons with a stream.
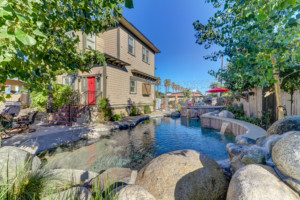
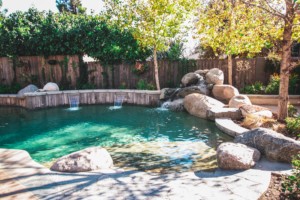
The back courtyard comes complete with double oversized BBQs & fridge. The theater and game room below the guest house are equipped with an 80-inch TV with surround sound throughout the courtyard area , along with a wet bar & fridge. There are seating and lounge areas located throughout. Courtyard A has the capacity for 125.
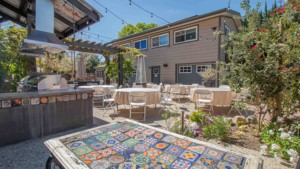
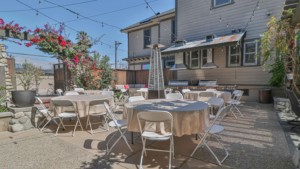
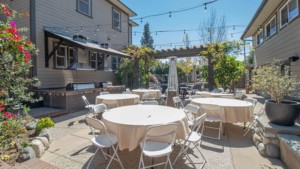
Courtyard B is also used as an additional area for parties and hosting. Seating capacity for 150.
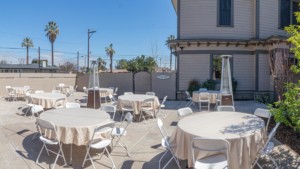
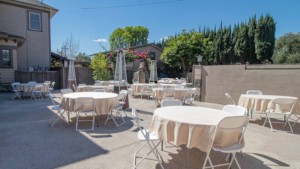
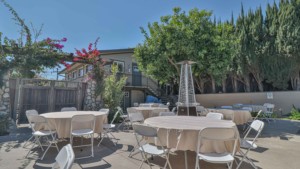
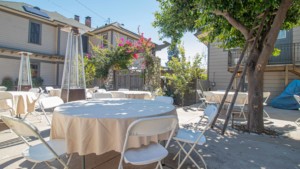
We also have the farm; Nigerian Dwarf Goats, Chickens, Peacocks, Porky the Miniature Pig, Rabbits, Guinea Pigs and two Desert Tortoises make up the family.
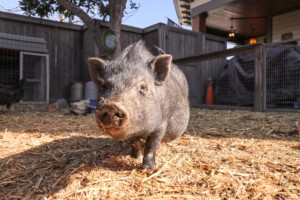
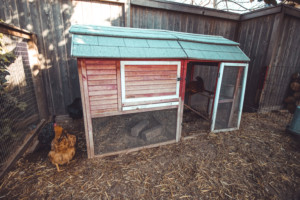
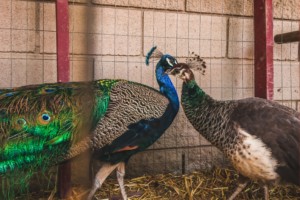
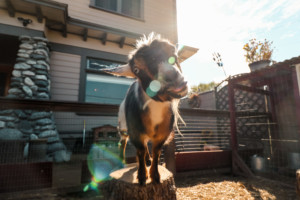
The exterior landscape is beautiful, with an organic garden and orchard of fifteen gorgeous fruit trees. And of course, this would not be The Lassie House without Timmy, our rough collie, “The Lassie Dog”.
